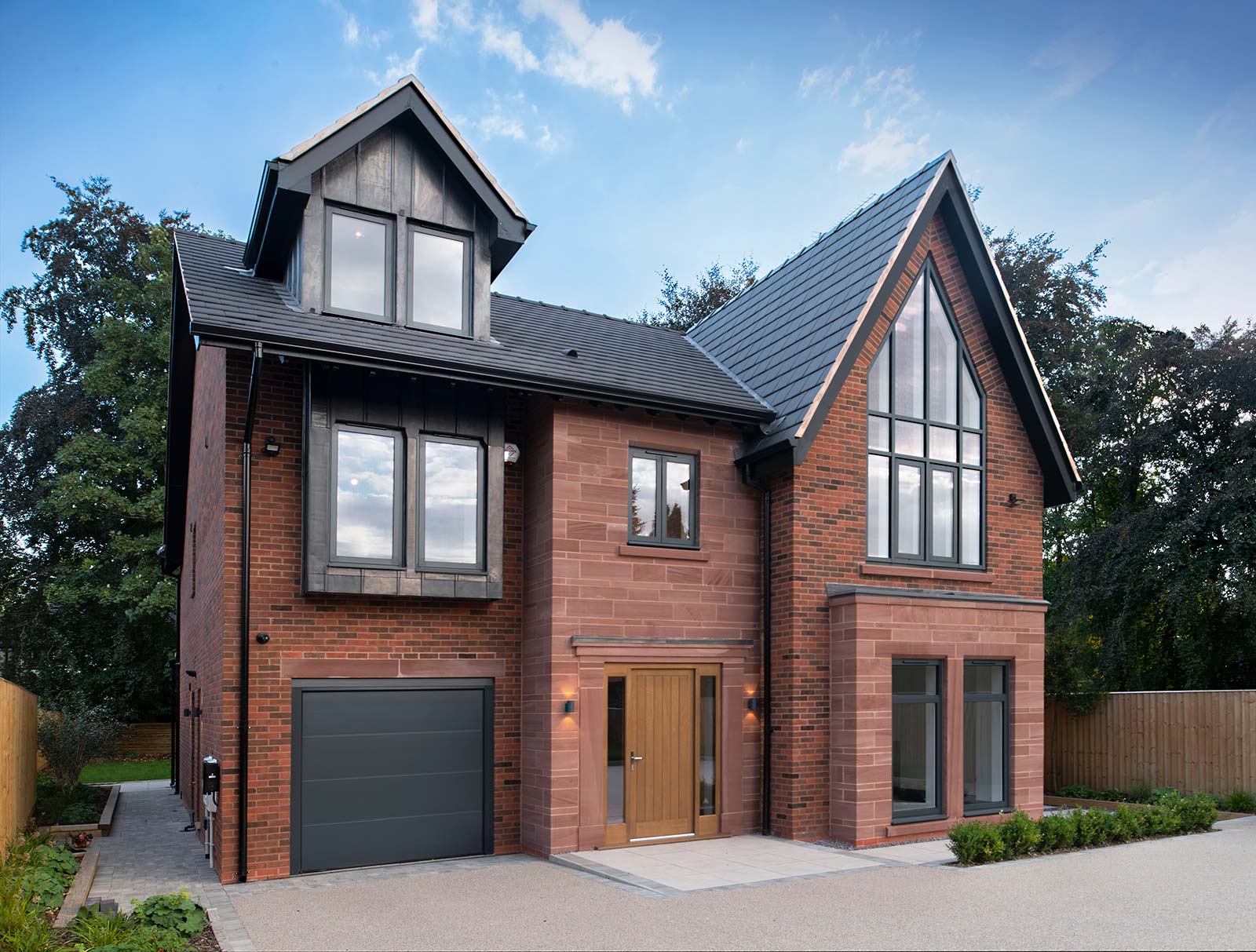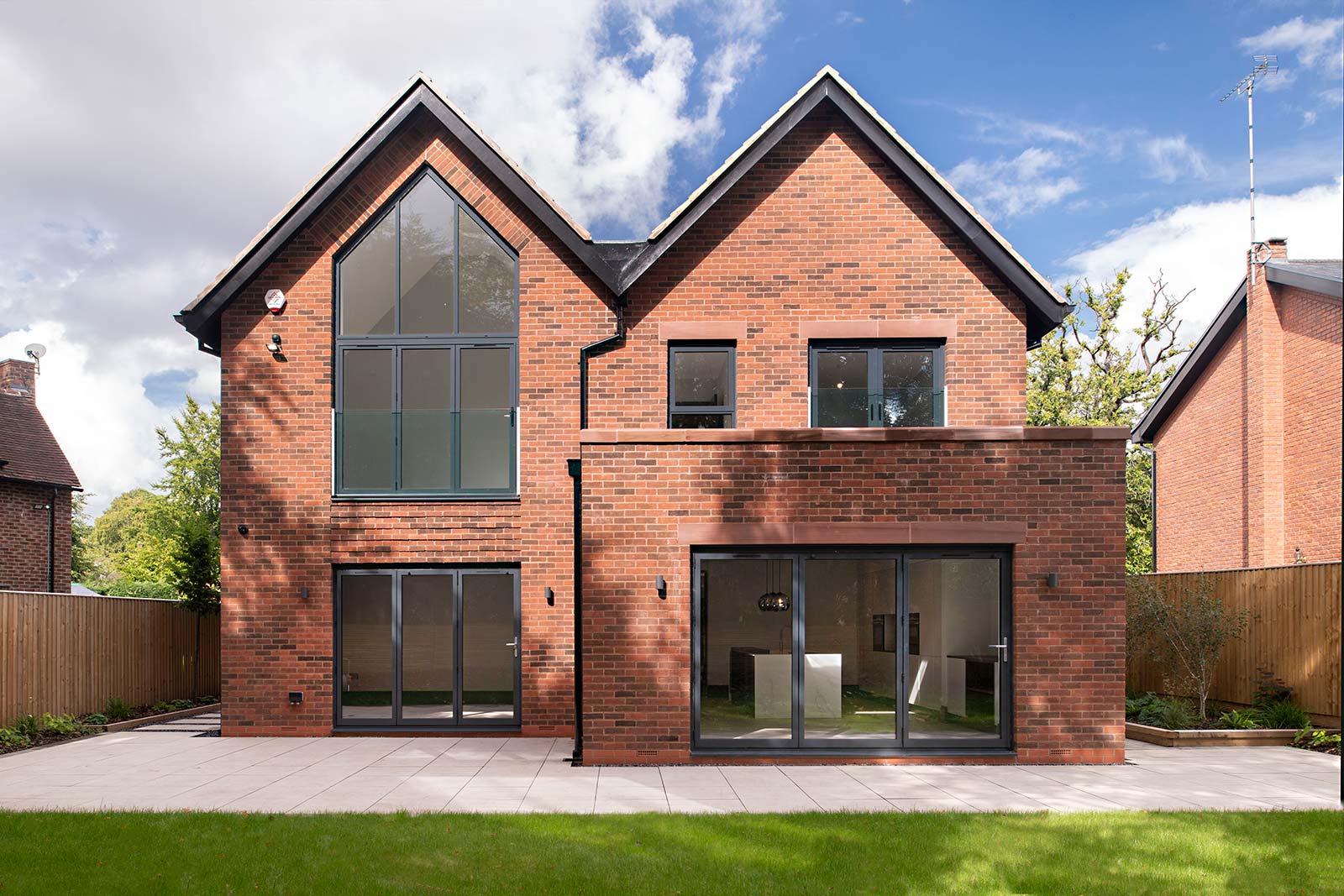Built by Andmore
Location:Hale Barns, Altrincham, CheshireHomes:High spec single dwelling for private clientStatus:Completed 2022
Overview
We built a high end home for a developer client of ours in one of South Manchester’s most sought after locations, Hale Barns, Altrincham. The detached home provides 3,700 sq ft of space over three levels including five bedrooms and four bathrooms.
Built using traditional methods and materials of brick and stone with slate tiled roof, we managed to create a super insulated home, achieving similar levels of airtightness only usually seen with a timber frame build – a credit to our build team!
The project included home automation systems including security, heating, lighting, blinds and the entertainment systems. This ensures the homeowner can control their home from wherever they are in the world! EV charging facilities and controlled gate access completed the tech spec.
We delivered a very high spec external works package including a gravel bound driveway and extensive soft landscaping scheme.
Our build team has vast experience in delivering high end living and we take this expertise and apply to all our projects.
"Andmore delivered a fantastic scheme for us: high quality, attention to detail delivered on time and budget..."
Client and Home Owner



